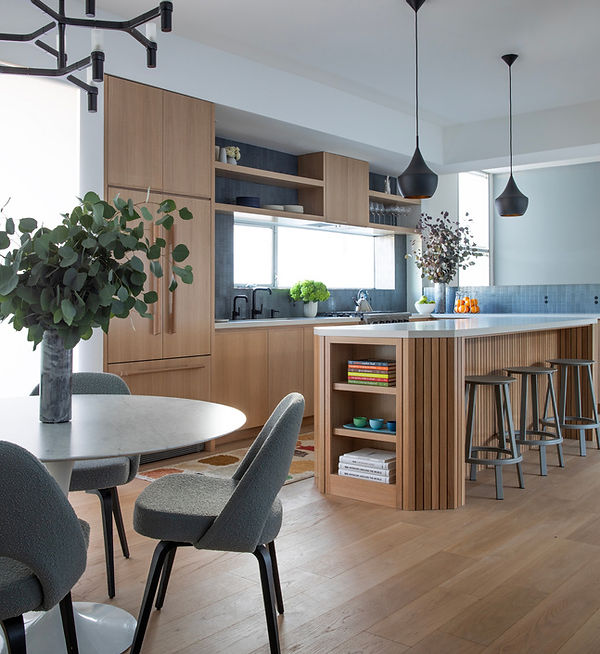top of page
West Hollywood
Loft
Interior Design Consulting,
3D Architectural & Creative Design
This project was a collaboration with Interior Designer Sara Zofko, combining interior design consulting, 3D architectural design, and high-quality renderings and visualizations to transform the kitchen of a West Hollywood loft.
The focus was on modernizing the space while creating a warm and inviting atmosphere. Key additions included a new kitchen island, open shelving, and a flush-mounted, integrated refrigerator. Warm wood accents and dark tile were incorporated to balance contemporary design with a cozy, welcoming feel. The final result is a sophisticated, functional kitchen that seamlessly blends modern elements with a sense of comfort.


bottom of page
